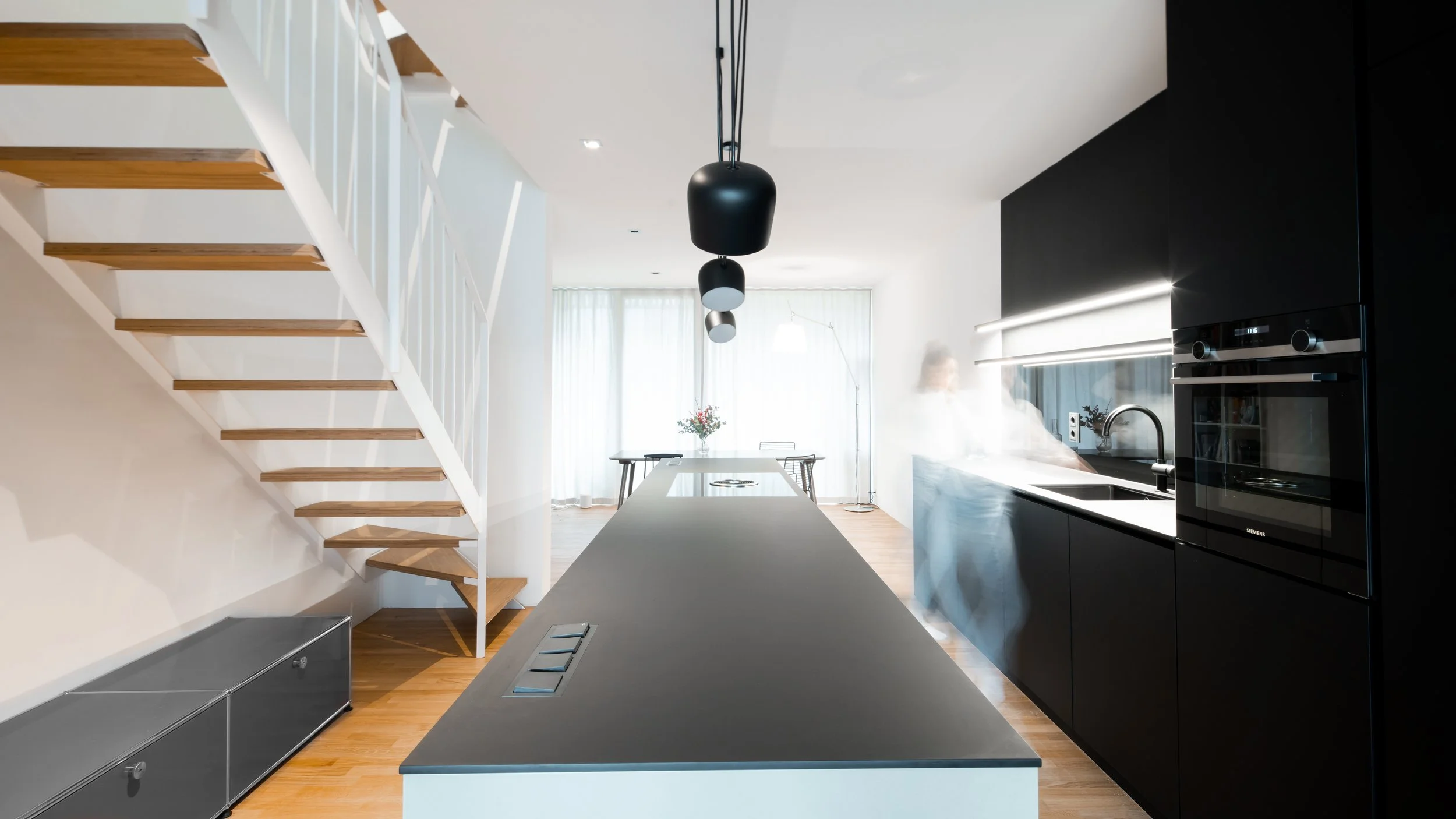
CATEGORY
Residential
STATUS
Completed 2018
PHOTOGRAPHER
Luis Zeno Kuhn
House B Munich
A modern living concept, including kitchen planning and lighting, was implemented for the single-family home in Munich's Riem district. To create a generous living space, the floor plan was designed to be flowing and open. The ground floor comprises the entrance, the kitchen as well as the dining area and the living room. The different areas flow smoothly into each other and are not separated by any walls. A soft curtain provides a visual division of the areas and creates a cosy reading corner. On the side of the entrance, as well as on the opposite side with access to the garden, the new building is completely glazed, flooding the entire ground floor with lots of daylight. An oak parquet floor was laid across the incidence of light to make the elongated room appear visually wider. The focal point of the light-flooded room is the kitchen with its futuristic design. The kitchen, designed by Studio Katharina Korinth, was custom-made by Beer Küchen Manufaktur. Fronts and fittings in matte black form an interesting contrast to the cooking island in pearl grey lacquer. The open kitchen flows smoothly into the dining area. Minimalist fixtures and furnishings, as well as a discreet colour scheme, create an elegant yet homely ambience in this new building. A straightforward floor plan and the conscious use of materials have created a home with an extraordinary character for the owners.
Für das Einfamilienhaus im Münchner Stadtteil Riem wurde ein modernes Wohnkonzept inklusive Küchenplanung und Beleuchtung umgesetzt. Um einen großzügigen Wohnraum zu schaffen, wurde der Grundriss fließend und offen gestaltet. Das Erdgeschoss umfasst den Eingang, die Küche sowie den Essbereich und das Wohnzimmer. Die verschiedenen Bereiche fließend ineinander und sind nirgendwo durch Wände voneinander getrennt. Ein dezenter Vorhang ermöglicht eine optische Abgrenzung der Bereiche und schafft außerdem eine gemütliche Leseecke. Auf der Seite des Eingangs, sowie auf der gegenüberliegenden Seite mit Zugang zum Garten ist der Neubau komplett verglast, wodurch das gesamte Erdgeschoss mit viel Tageslicht durchflutet wird. Ein Parkettboden aus Eiche wurde quer zum Lichteinfall verlegt, um den länglichen Raum optisch breiter wirken zu lassen. Den Mittelpunkt des lichtdurchfluteten Raumes bildet die Küche im futuristischen Design. Die von Studio Katharina Korinth entworfene Küche wurde von der Beer Küchen Manufaktur aus Wolfersdorf hergestellt. Fronten und Armaturen in mattem Schwarz bilden einen interessanten Kontrast zur Kochinsel in perlgrauer Lackierung. Minimalistisches Design und Möblierung, sowie eine dezente Farbwelt schaffen in diesem Neubau in Riem ein elegantes und zugleich wohnliches Ambiente. Durch eine geradlinige Grundrissanordnung und den bewussten Einsatz von Materialien wurde für die Bauherren ein Zuhause mit außergewöhnlichem Charakter erschaffen.







